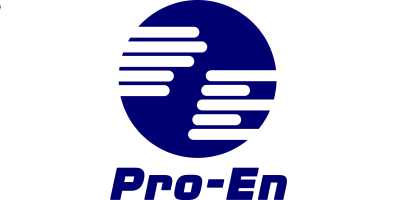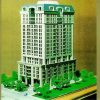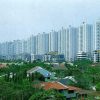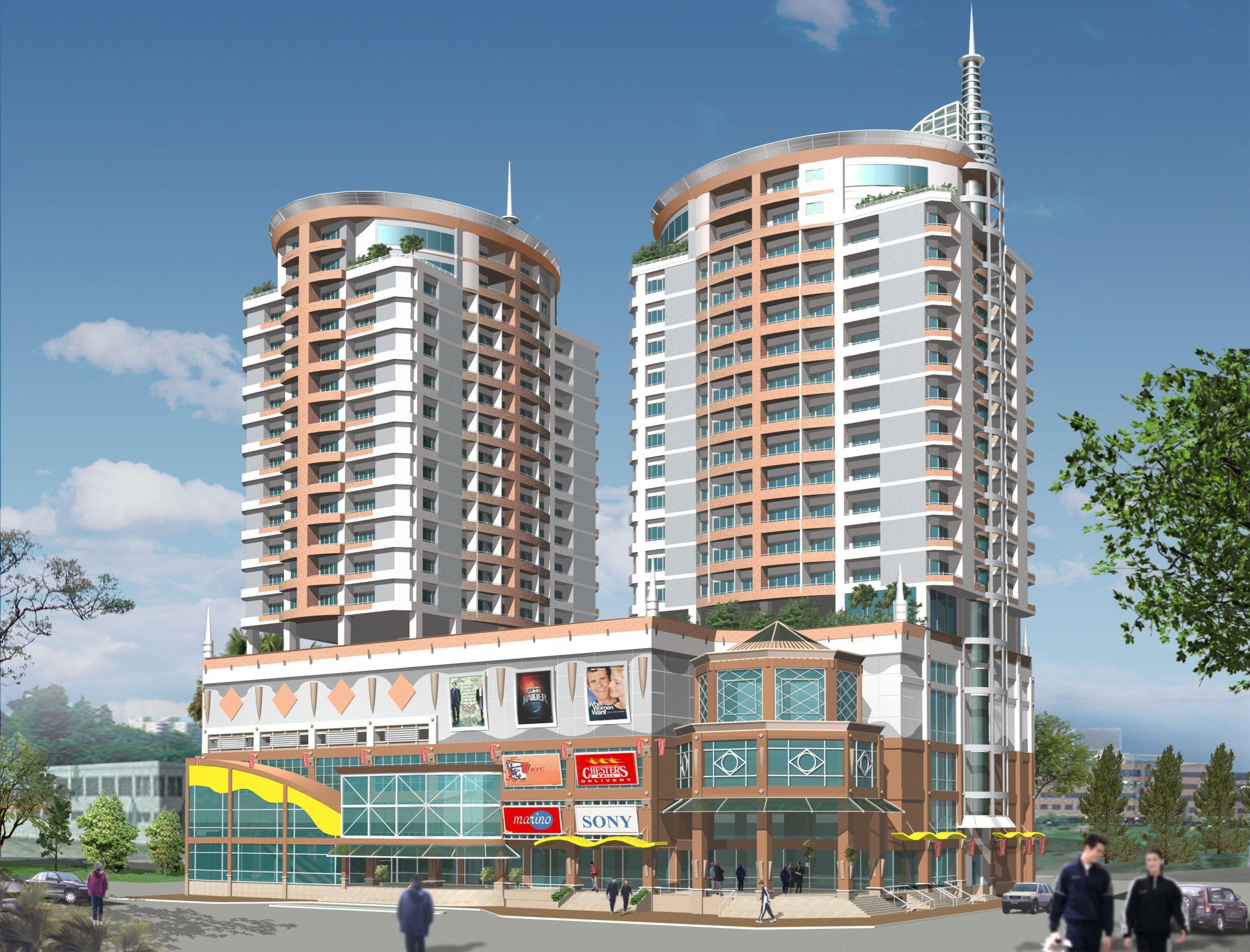DESCRIPTION
Engineering Design Services for building which consisting of 5 stories podium of department store, shop, fresh market, bank and 2 towers each 12 stories condominium with 1 floor of function facility.
The total area is approximately 60,000 sq.m.




